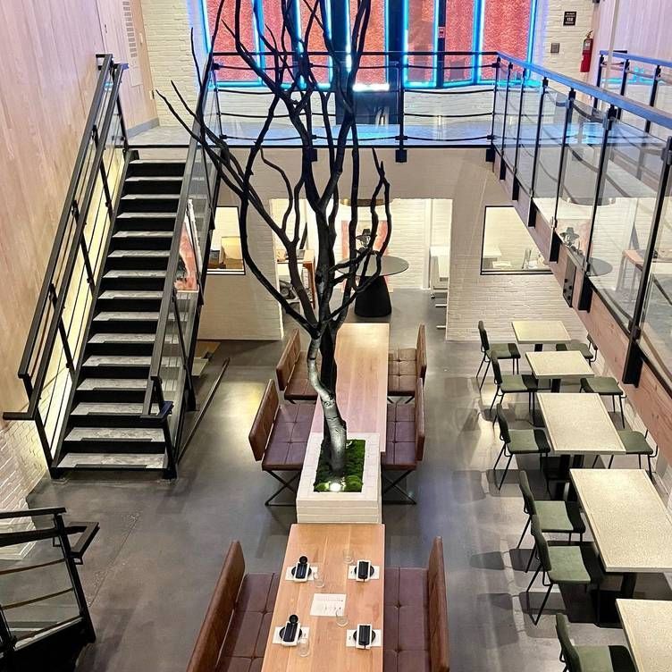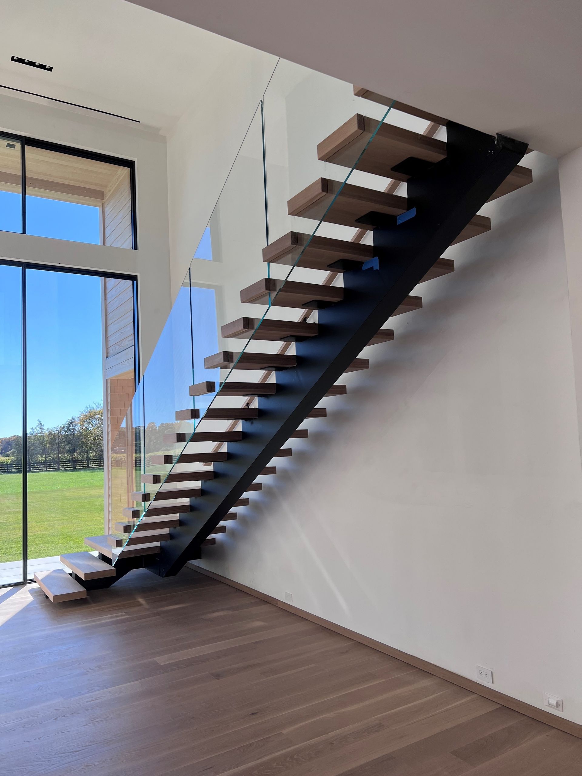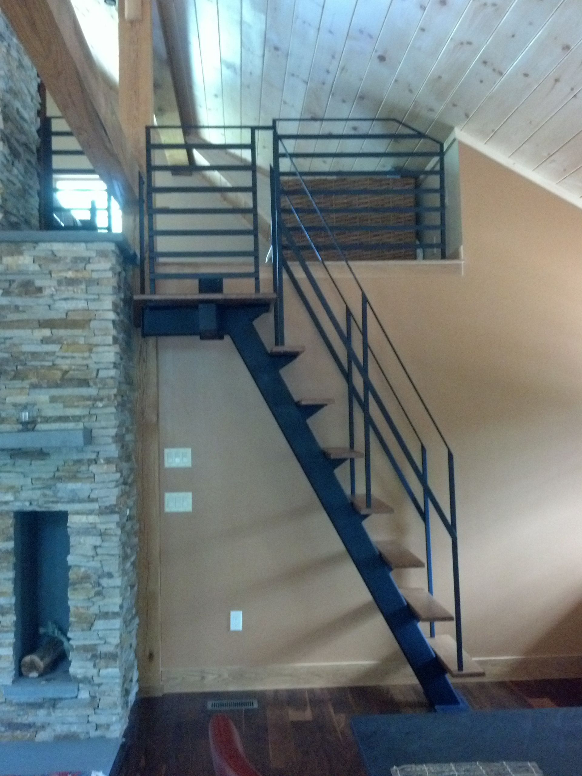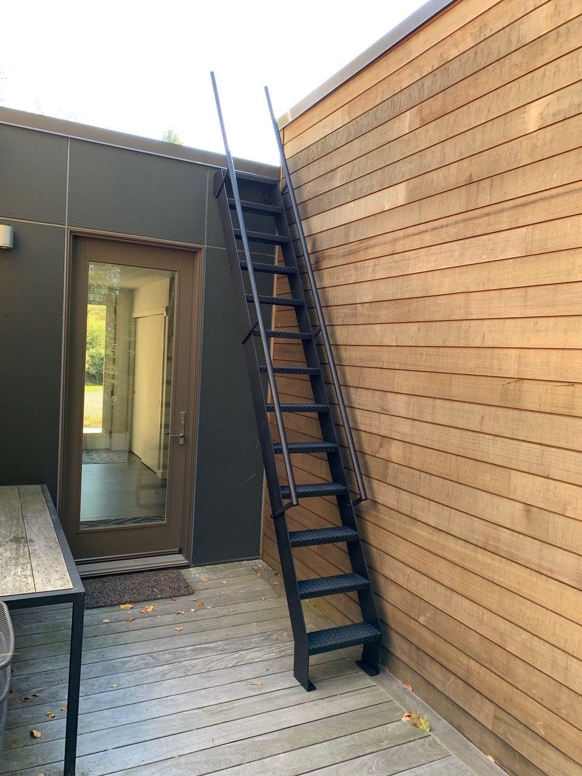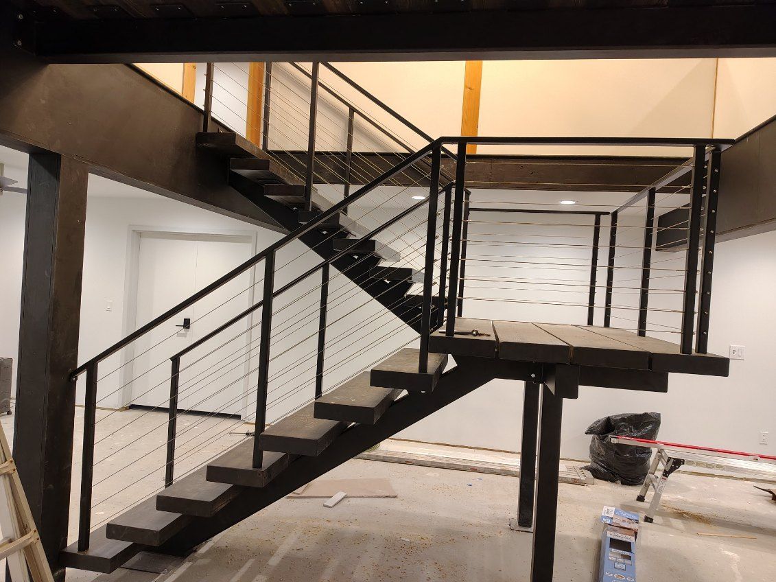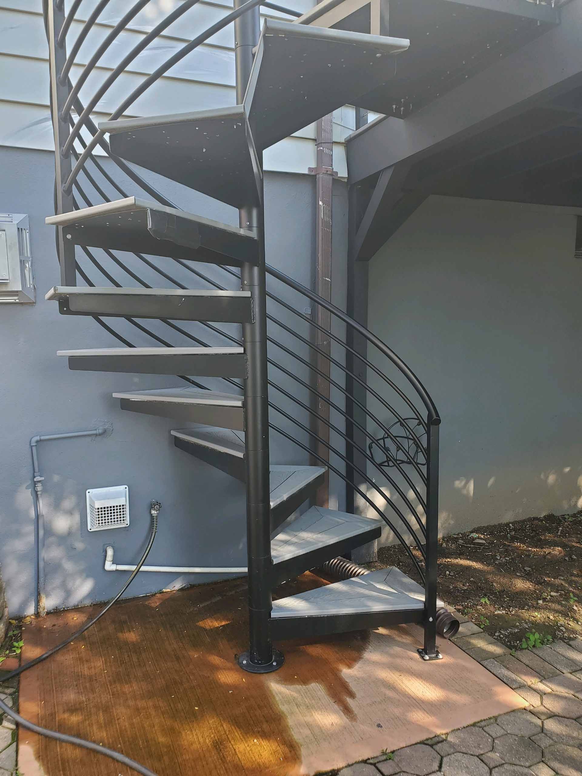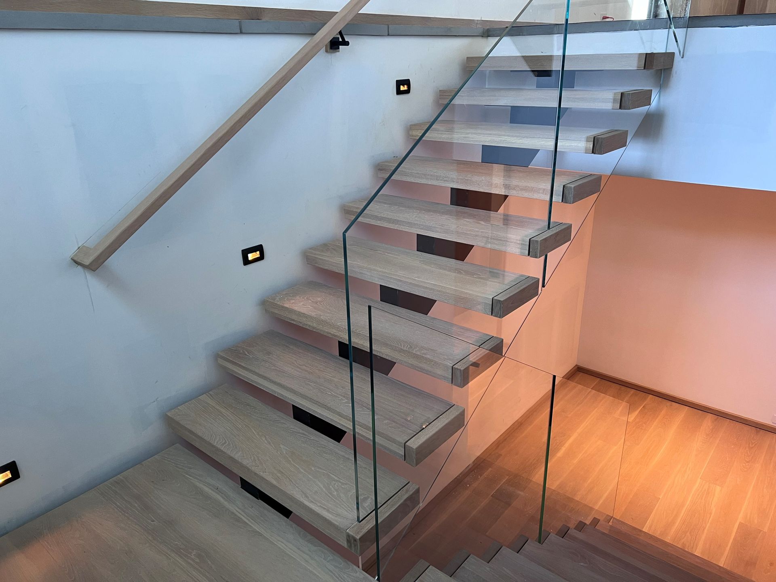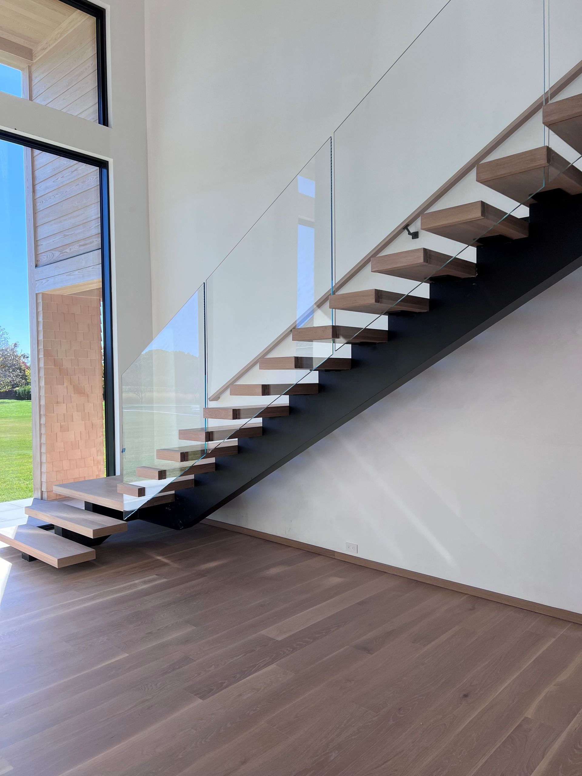Contact Us
Leave us your info and we will get back to you.
Contact Us
Thank you for contacting us.
We will get back to you as soon as possible
Oops, there was an error sending your message.
Please try again later
Service Areas - We Deliver Nationwide
Fishkill, NY | New York | New Jersey | Connecticut | Massachusetts | Michigan | California | Florida | Texas | Illinois | Pennsylvania Ohio Georgia North Carolina Virginia Washington Arizona Nationwide
© 2025
Acadia Stairs
